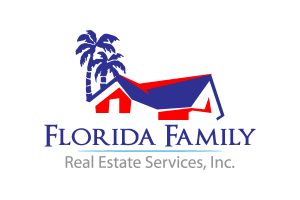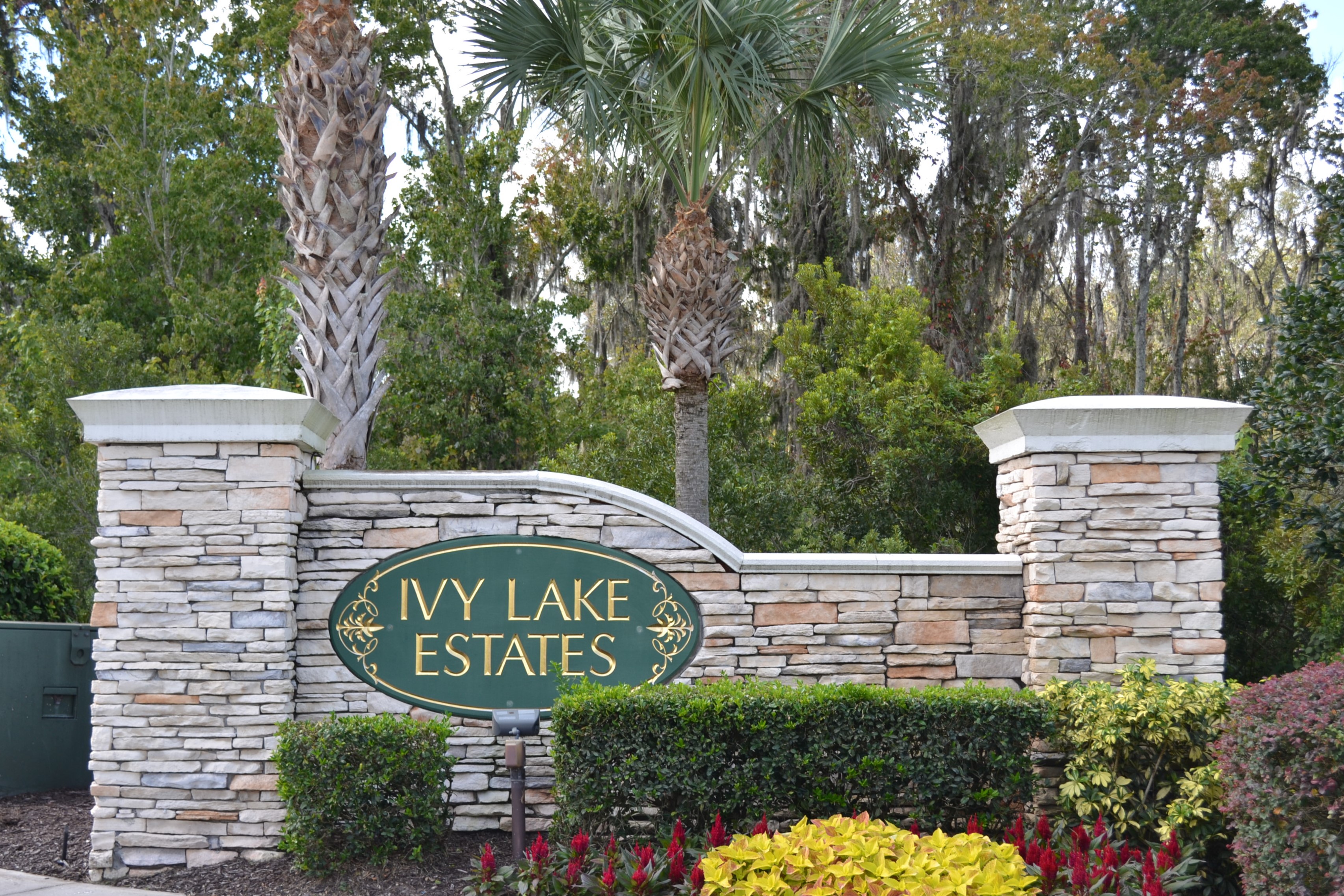Tampa Bay Area Real Estate
Search Tampa Bay area homes with the Florida Family Real Estate Services, Inc specialized integrated IDX system. Find homes and condos in Land O Lakes, Lutz, Trinity, New Port Richey, and more Tampa Bay area real estate in Pasco County, Pinellas County, and Hillsborough County. Search the full Multiple Listing Service (MLS) for single family homes, condos, land listings and other properties in the Tampa Bay area. The properties found on this site through our IDX are from every real estate brokerage firm in the Tampa Bay Area that participate in the local real estate board and MLS. No need for you to look anywhere else. Every property available in the Tampa Bay area MLS is able to be seen here... Just point and click to Start Home Search.
Featured Listings
Brian Walek
Established 2005
Residential Sales of new and existing homes
Proudly serving Tampa Bay area – Specializing in Lutz, Land O Lakes, Odessa, & Trinity
Established 2005
Residential Sales of new and existing homes
Proudly serving Tampa Bay area – Specializing in Lutz, Land O Lakes, Odessa, & Trinity

Michael Folk -- Apr 2023
Brian is extremely knowledgeable about the housing market and very experienced. He was always available to answer my questions and concerns. Brian offered outstanding advice and is expert at negotiating. He always makes you feel like a priority. He has helped me purchase and sell several properties. I highly recommend him.
Jessica & Austin -- Apr 2023
It was a pleasure working with Brian. I was a first time homebuyer with NO knowledge in buying homes or financing. Brian made the whole experience a breeze. He was always ready to show me homes, and all the paperwork was signed and completed via internet. Extremely convenient. If I ever buy again, I will definitely be working with Brian!!






















 IDX information is provided exclusively for consumers' personal non-commercial use, that it may not be used for any purpose other than to identify prospective properties consumers may be interested in purchasing, that the data is deemed reliable but is not guaranteed by MLS GRID, and that the use of the MLS GRID Data may be subject to an end user license agreement prescribed by the Member Participant's applicable MLS if any and as amended from time to time.
IDX information is provided exclusively for consumers' personal non-commercial use, that it may not be used for any purpose other than to identify prospective properties consumers may be interested in purchasing, that the data is deemed reliable but is not guaranteed by MLS GRID, and that the use of the MLS GRID Data may be subject to an end user license agreement prescribed by the Member Participant's applicable MLS if any and as amended from time to time.